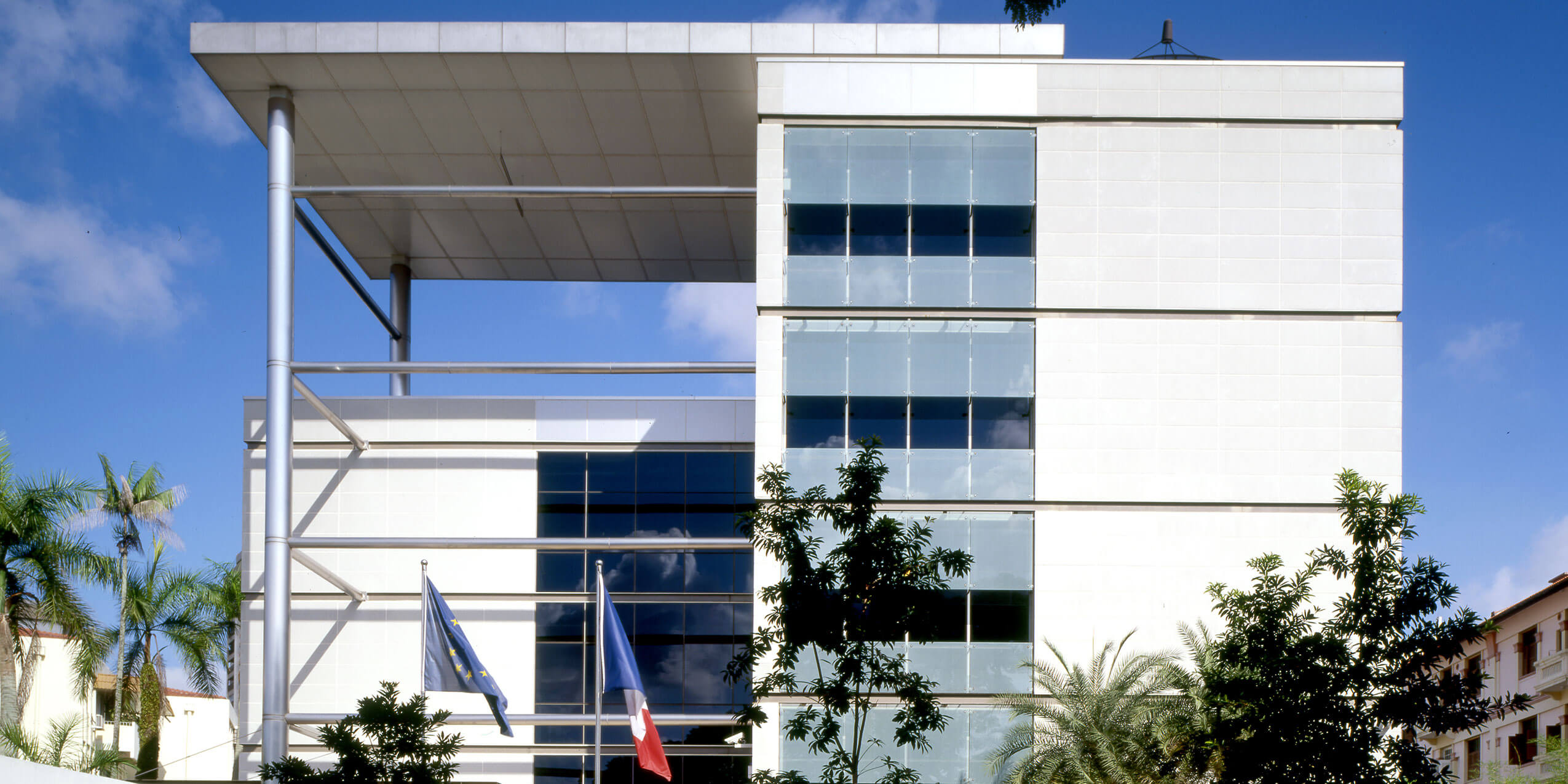
Singapour
French Embassy
The new French embassy is located opposite large botanical gardens.
Glass and aluminium external cladding; lined inside with timber, stone and leather, it is designed around three elements - the atrium, chancellery and loggia facade.
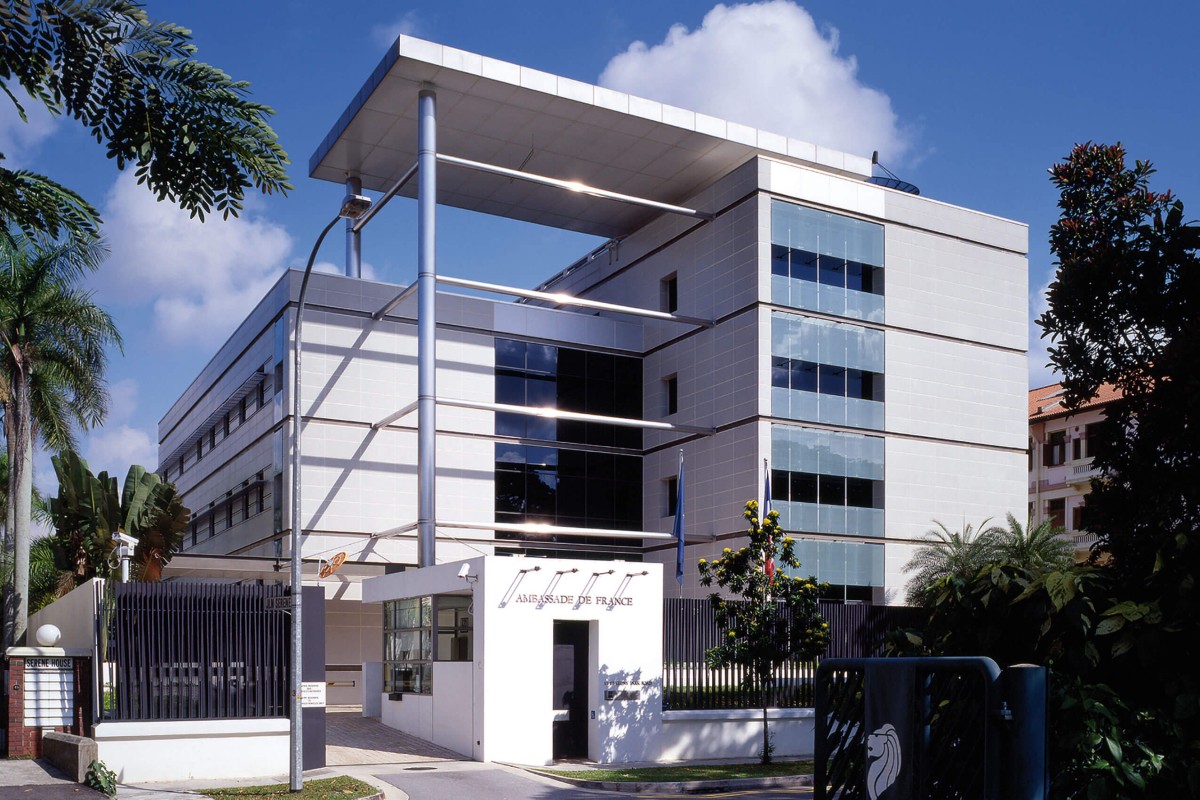
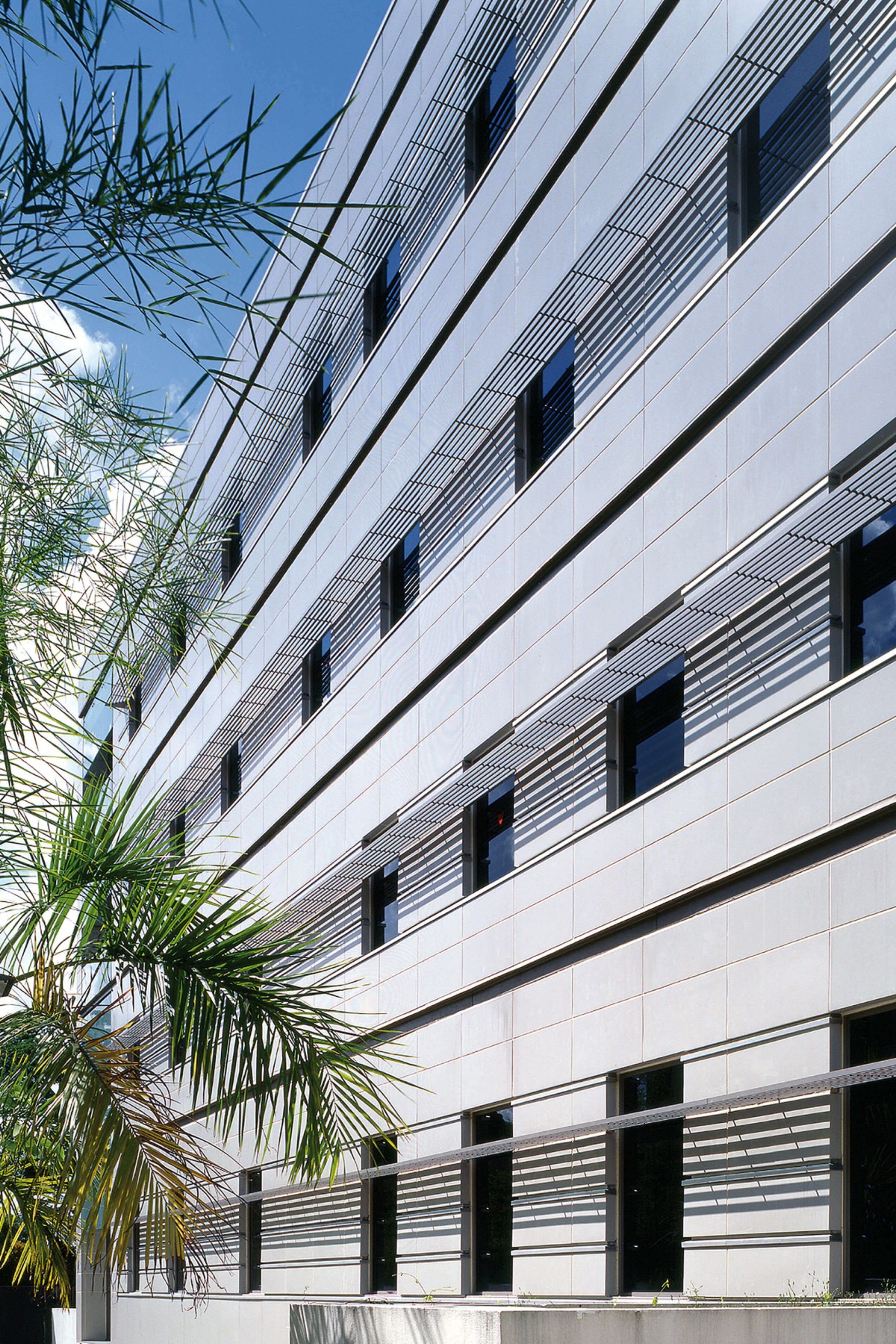
The atrium with its overhead light filtered through sycamore blades; chancellery with its carefully decorated ambassador court: passageway panelled in timber, lined with a thick slate wall; and loggia facade with white aluminium panels enhanced by protruding stainless steel sections, sheltering access to the embassy via the “main door” and national banner.
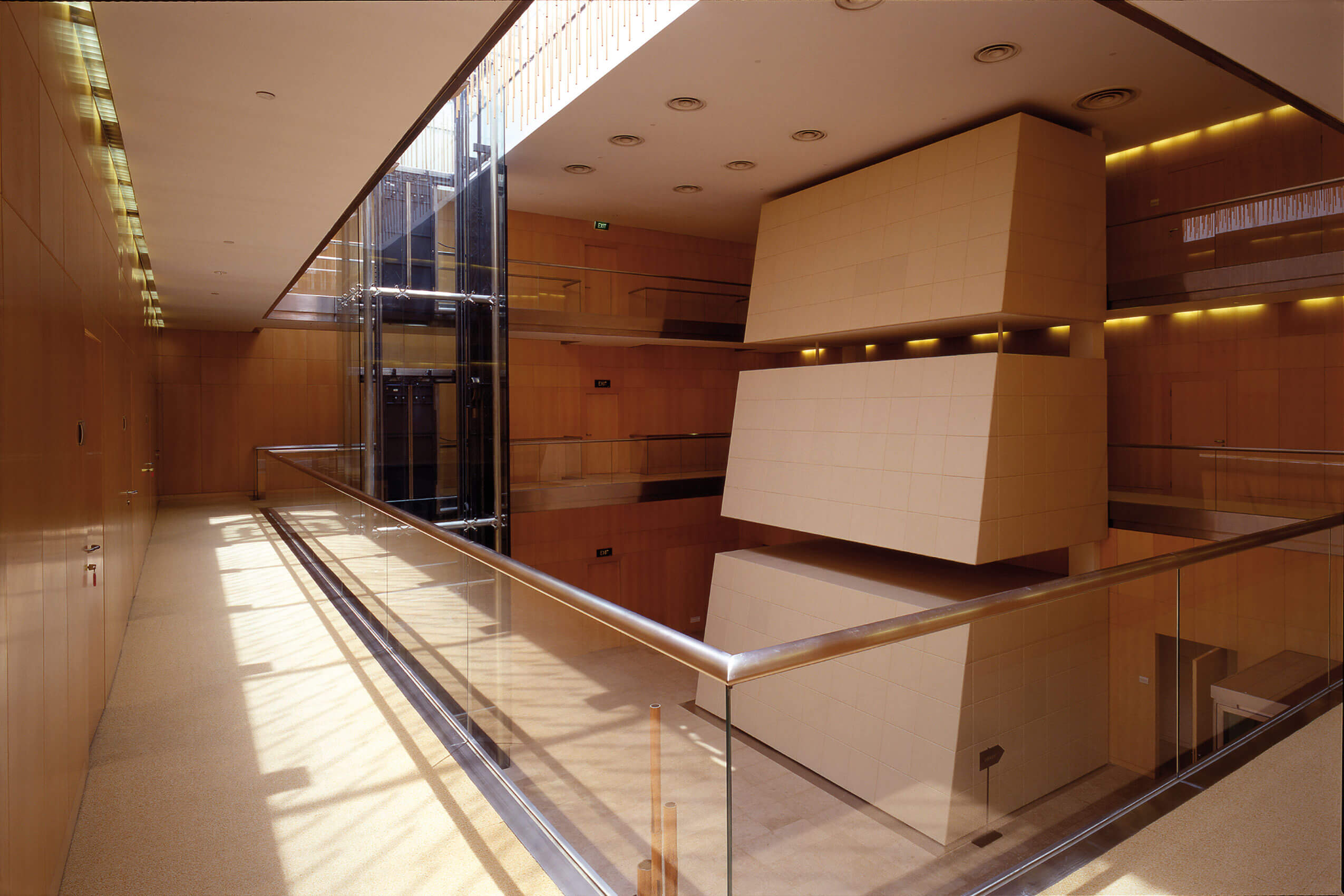
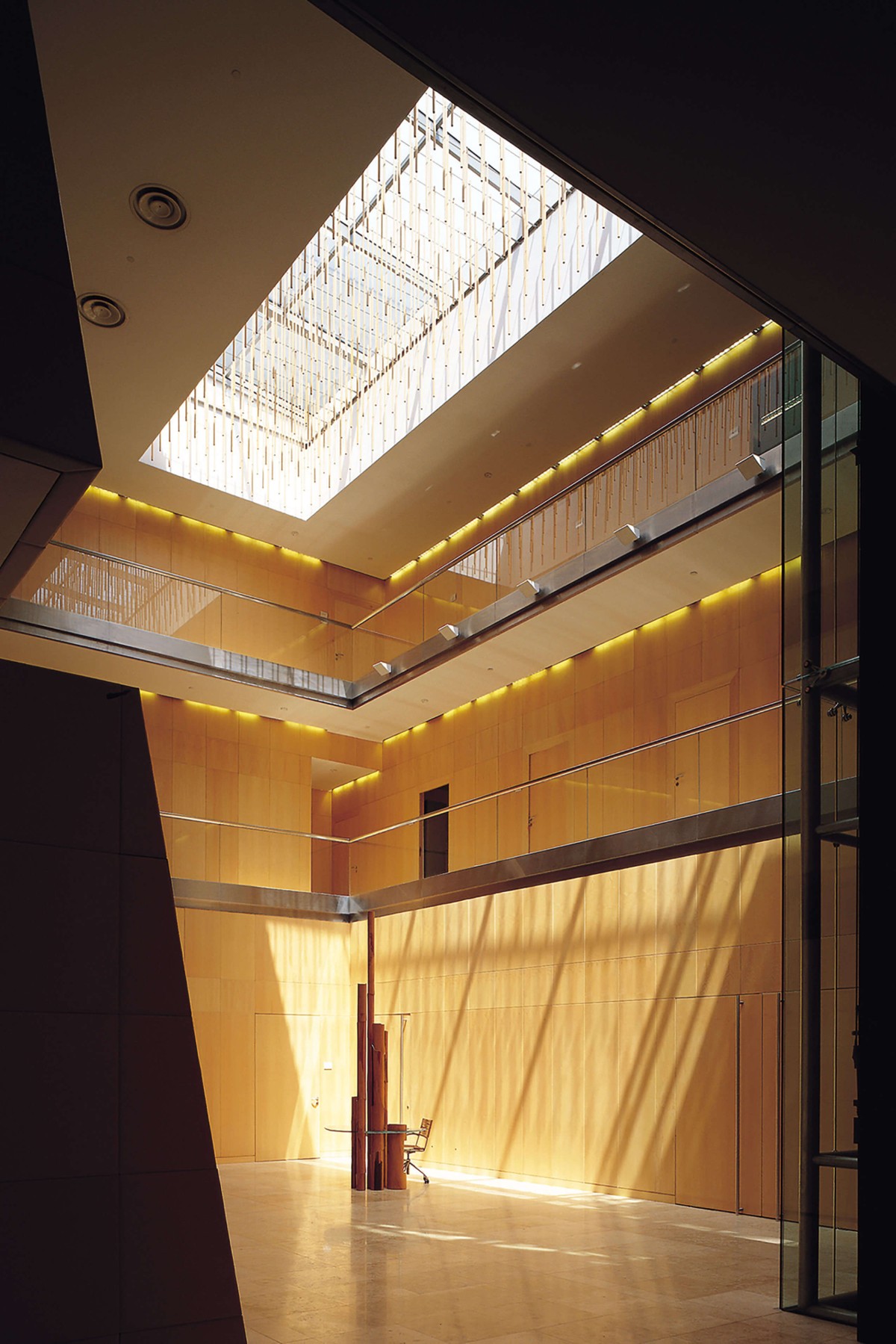
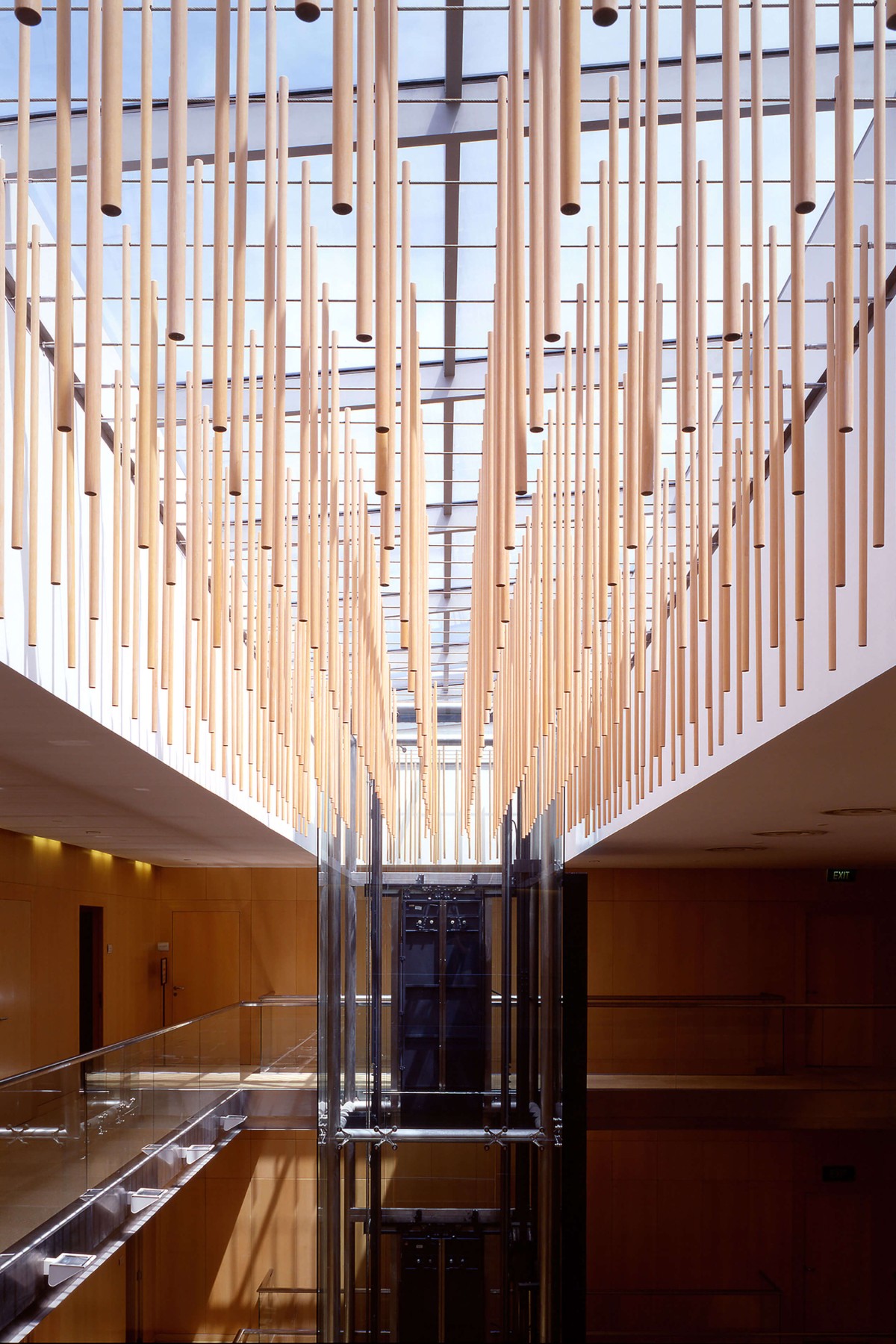
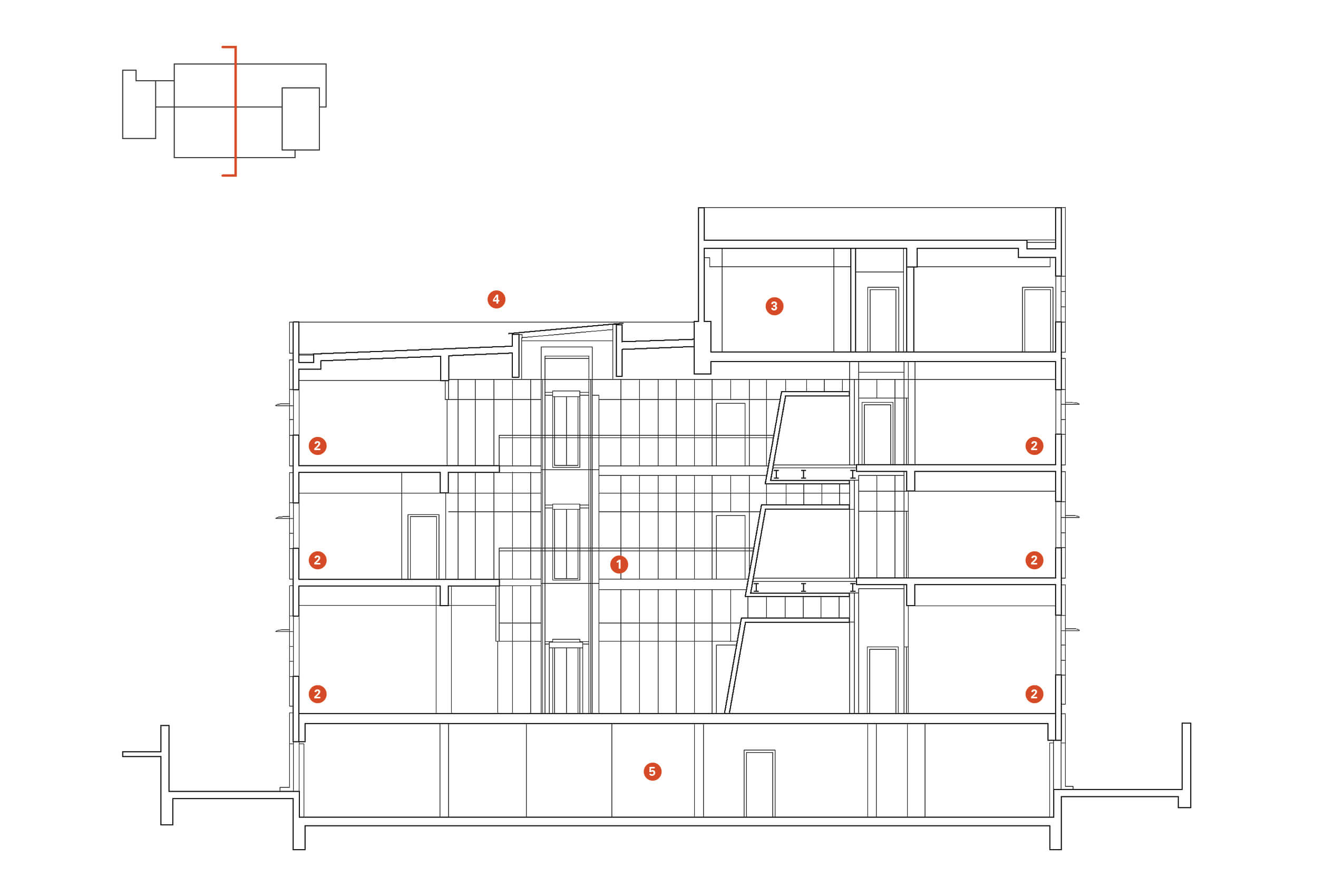
Status
1996 competition - 1999 completion
Location
Singapour
Client
Ministry of Foreign Affairs
Programme
Embassy, trade mission and consulate AREA
Area
3.400 m²
Cost
4,9 M€
Lead consultant
Richez_Associés
Associate architect
TSP, Goh Chong Chia (Singapour)
Consulting engineers
Cameron Taylor Bedford (Londres) + B&T, Bescon, Choy Weng Ham (Singapour)
Ph.Soffiotti
Xylos
Awards
SIA (Singapore Institute of Architects) Architectural Design Award 2001
Sculpture
Guy Ferrer
Photographer
Frédéric Lemercier

