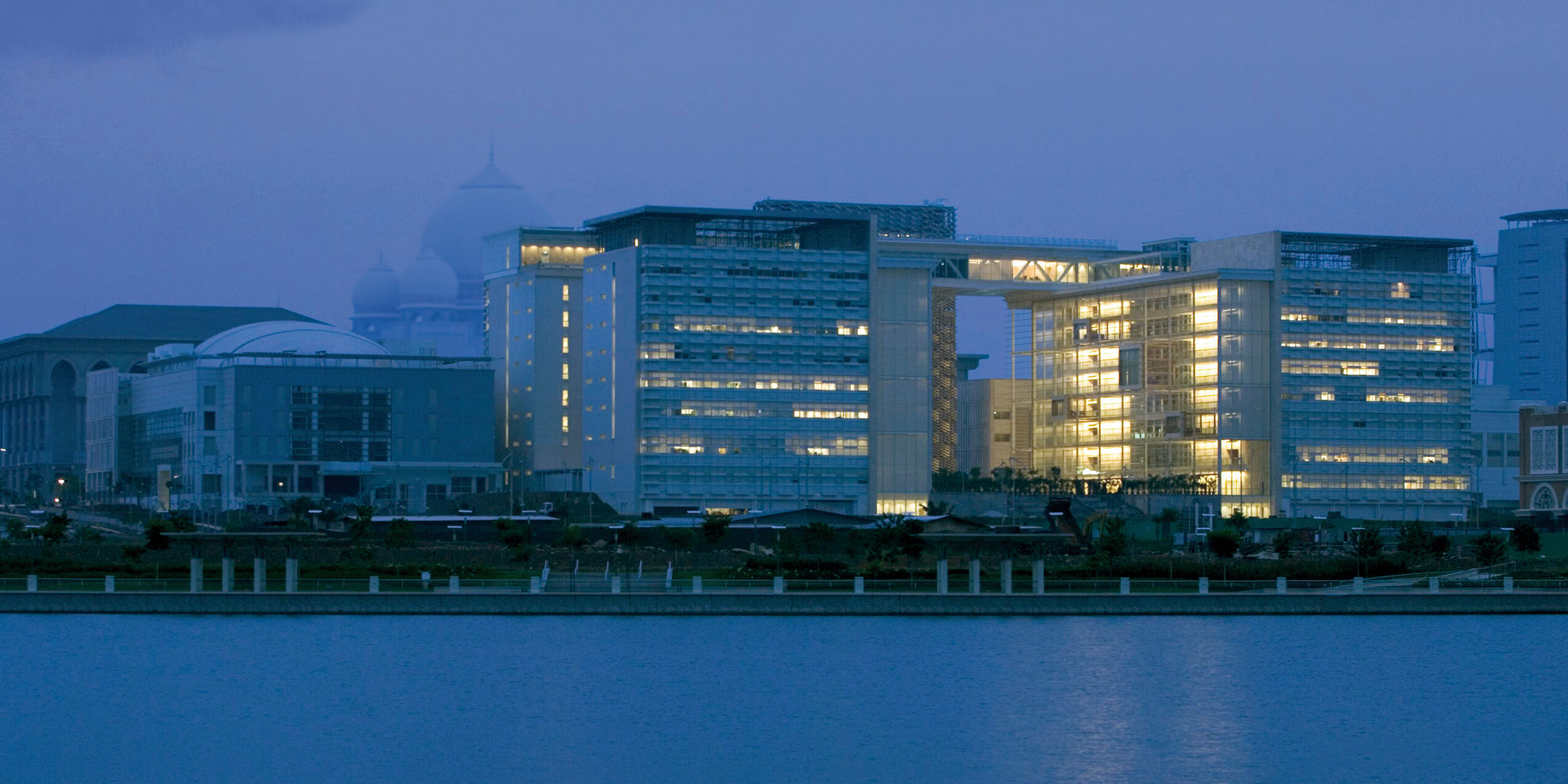
Malaisia
Putrajaya City Hall
Close to the main thoroughfare of this new city, for which we designed the masterplan, the city hall sits at the centre of a complex, which we also coordinated, and which contains a conference centre, an auditorium and a monumental arch accessible to the public.
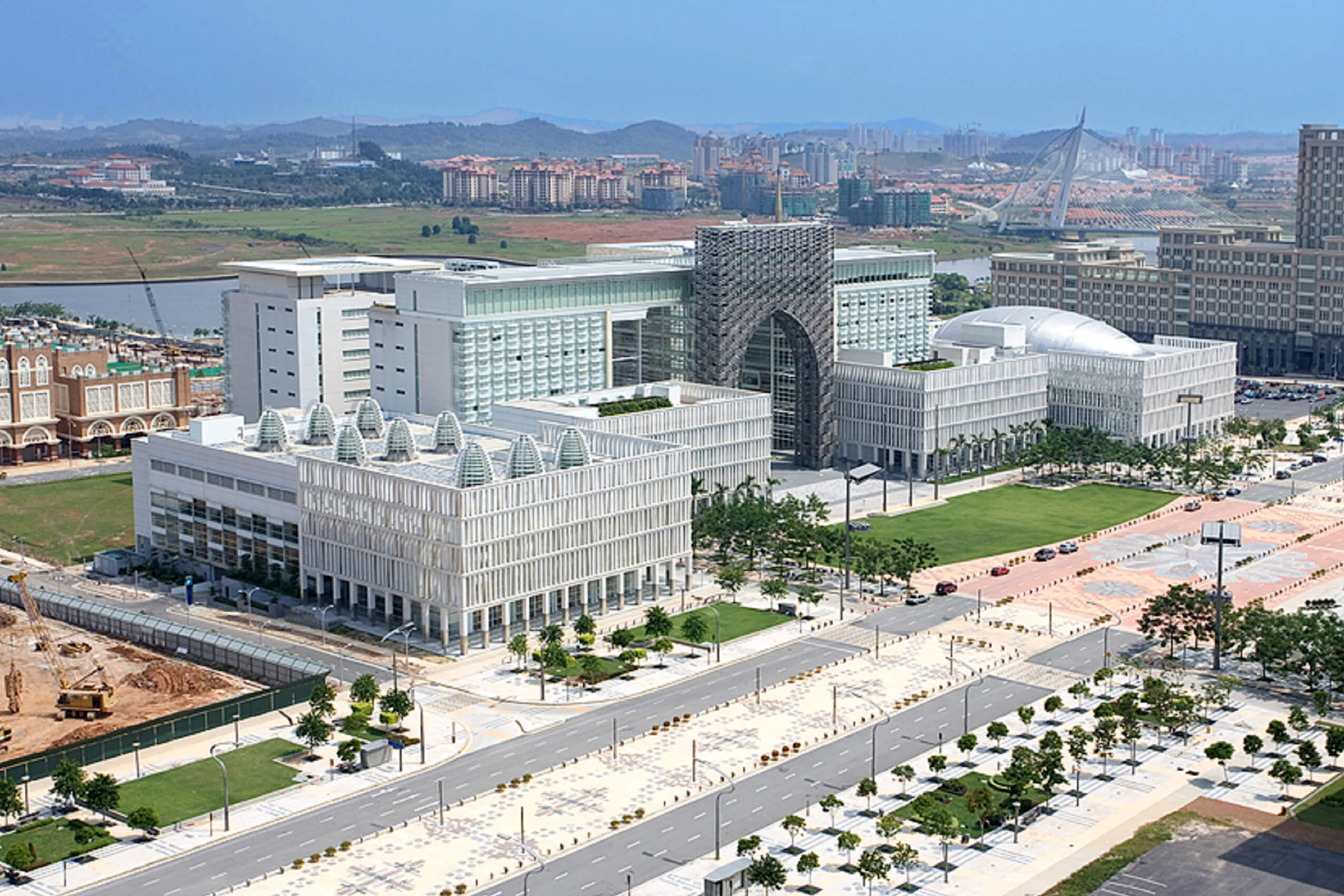
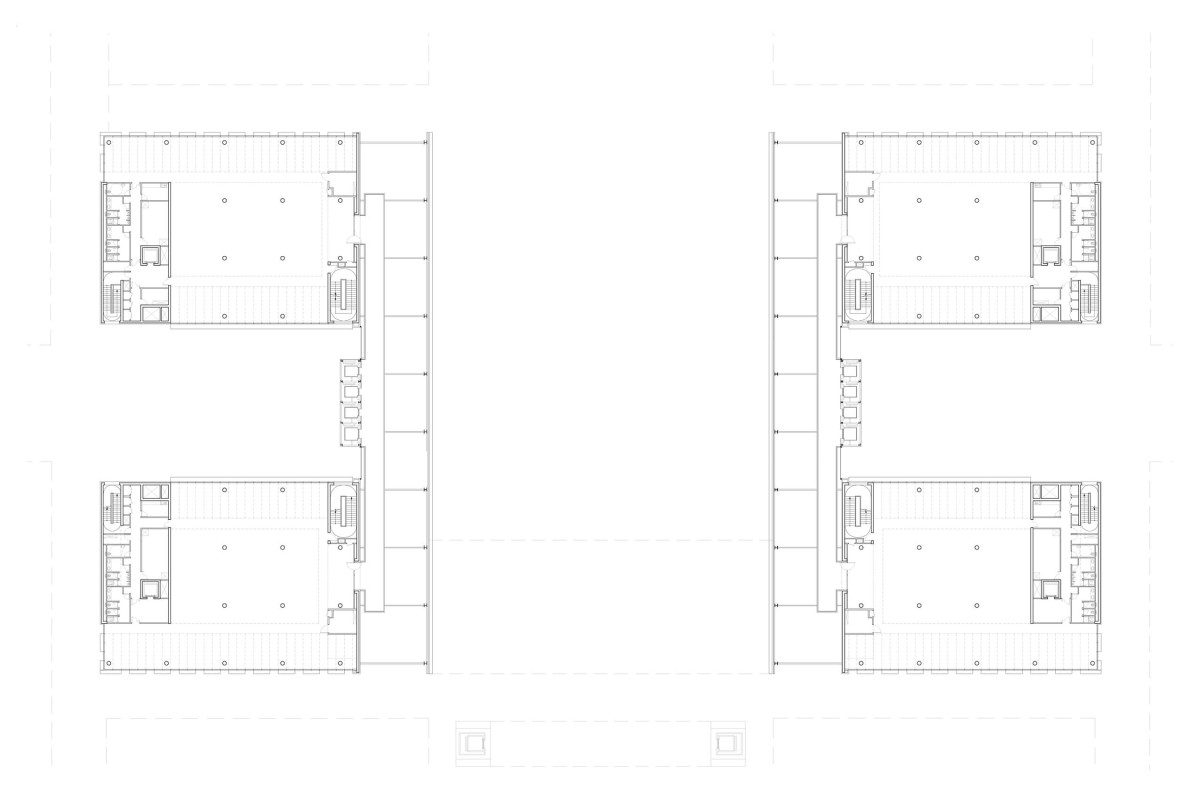
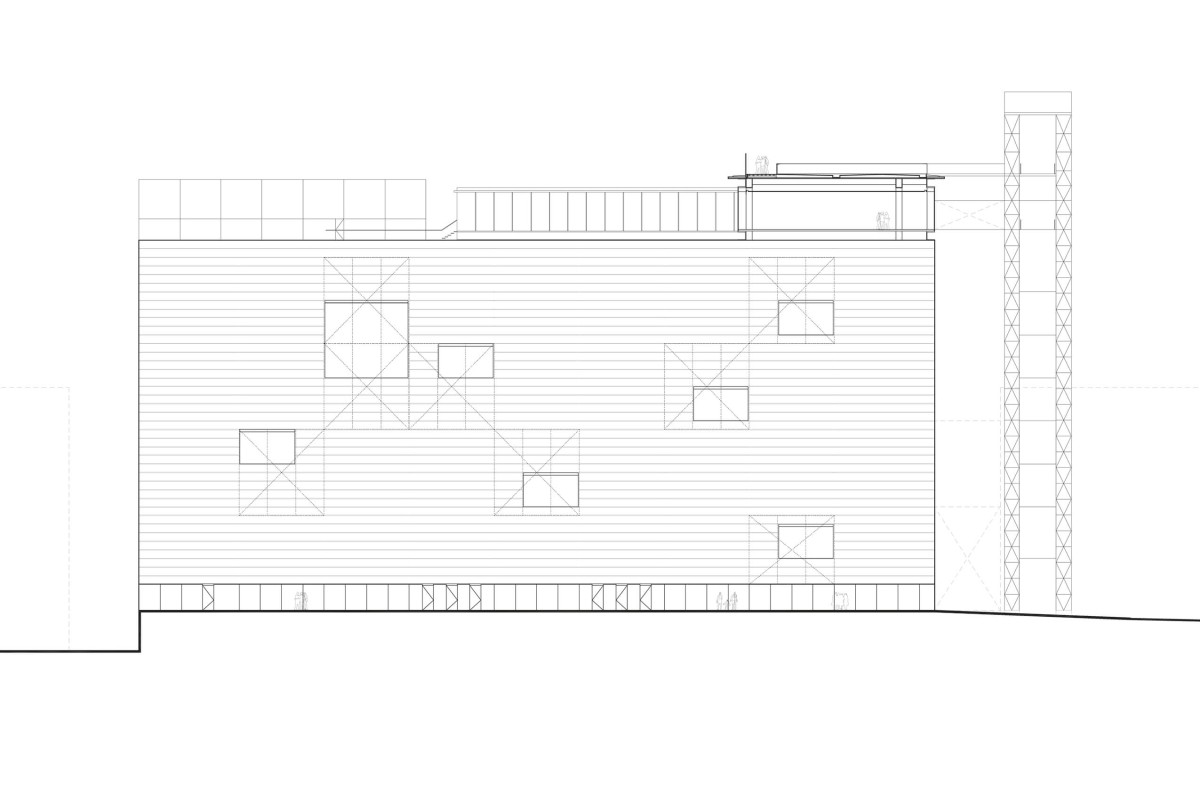
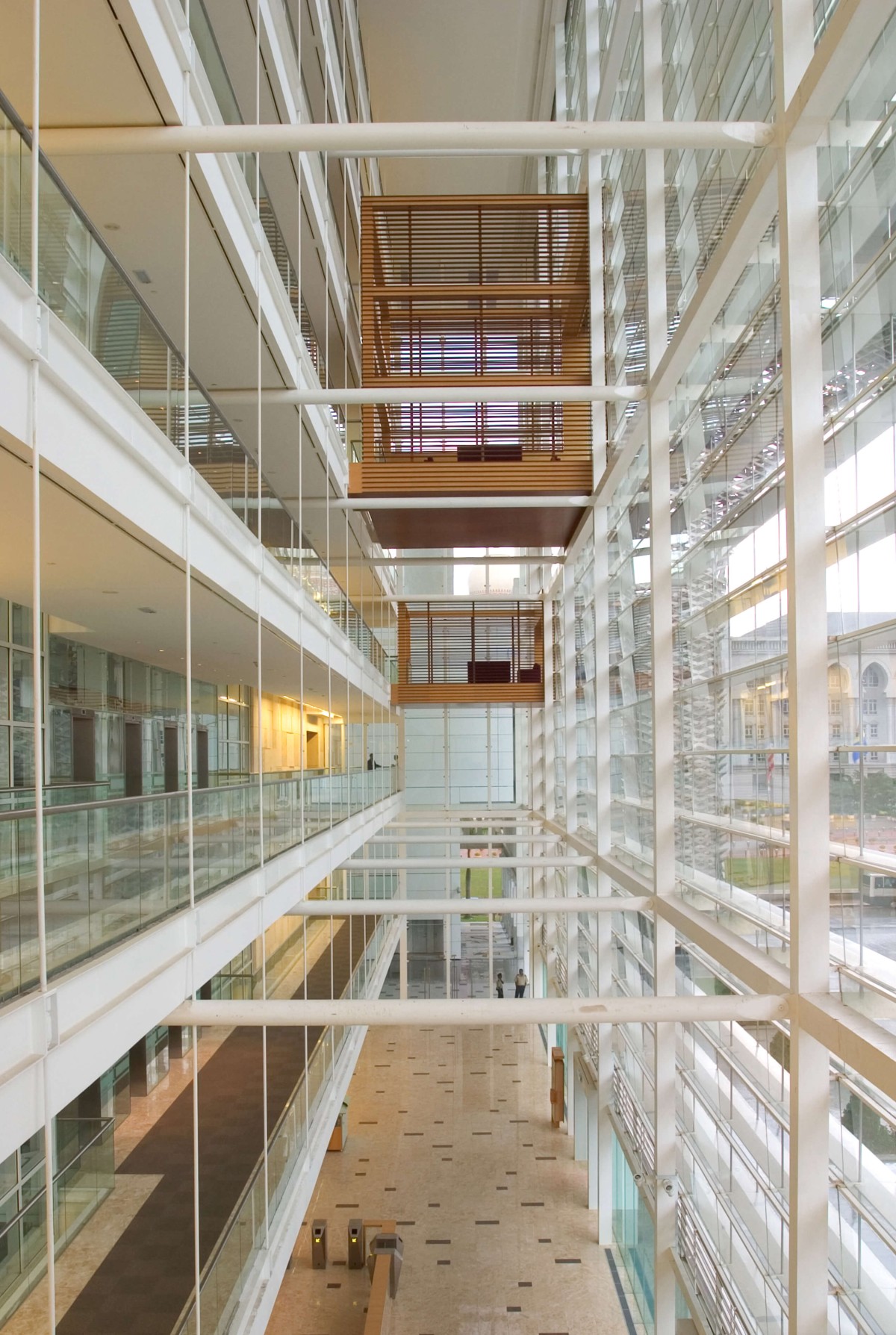
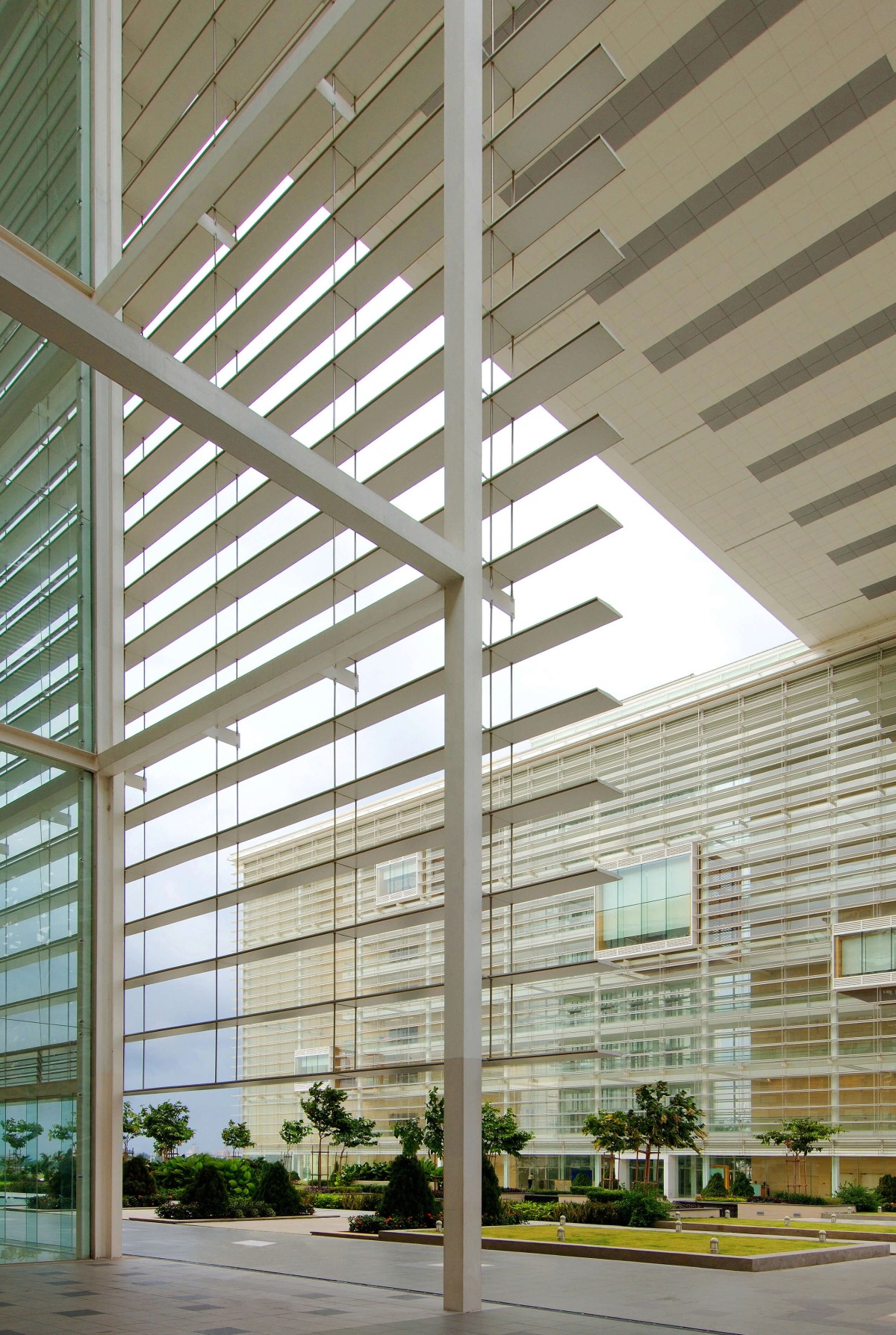
The building forms a pair of blocks linked at the top by a vast directorial penthouse, spanning the 80m space between the two wings. Within the buildings, the offices of the city hall are arranged around long atriums along the facade, 30m high and bathed in daylight, filtered through immense venetian blinds.
Small meeting rooms set into the façade span the atrium at various points, floating within the space. The city authorities have welcomed this modernity, confident that it will assist the administration to function to the best international standards.
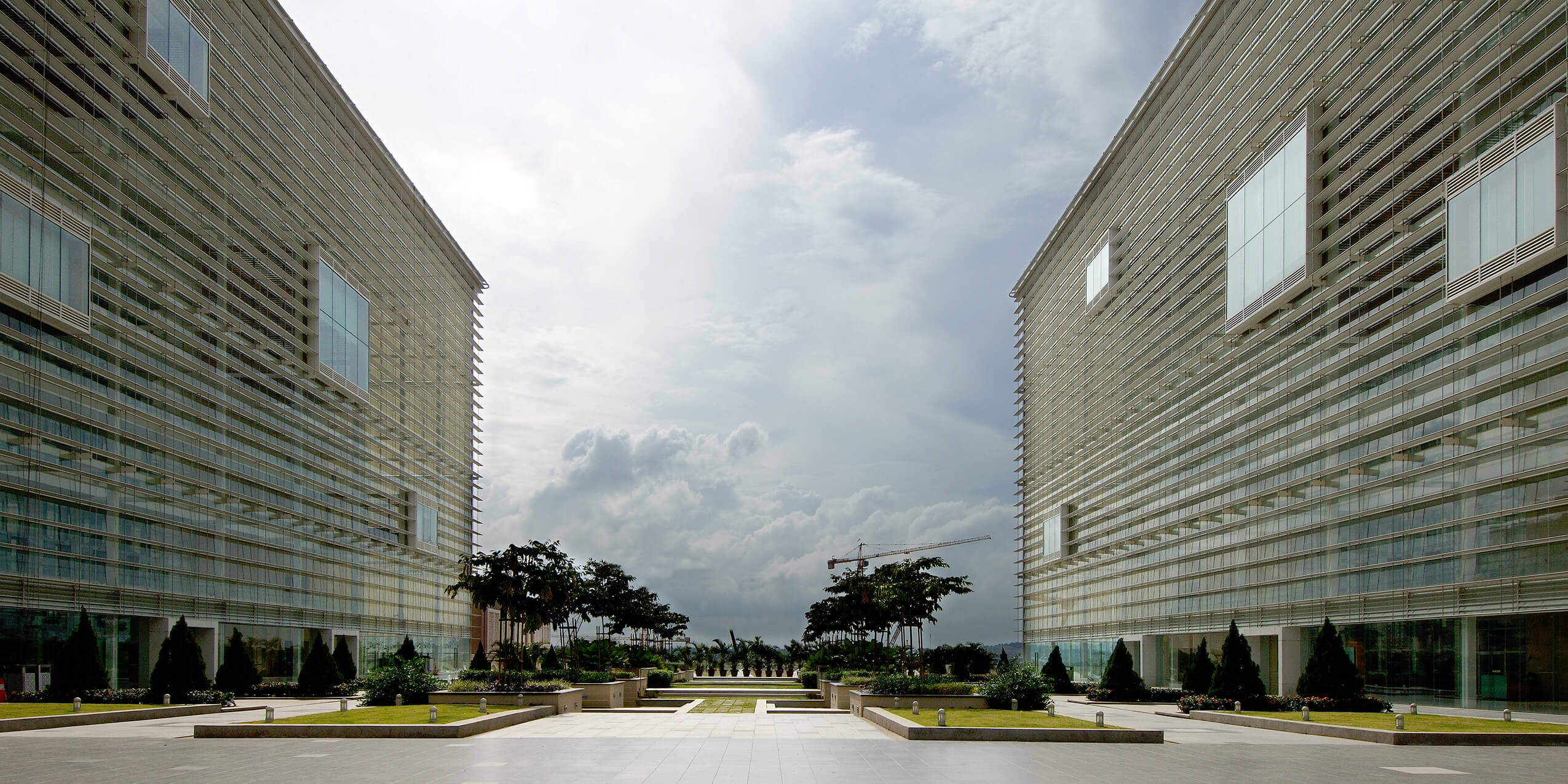
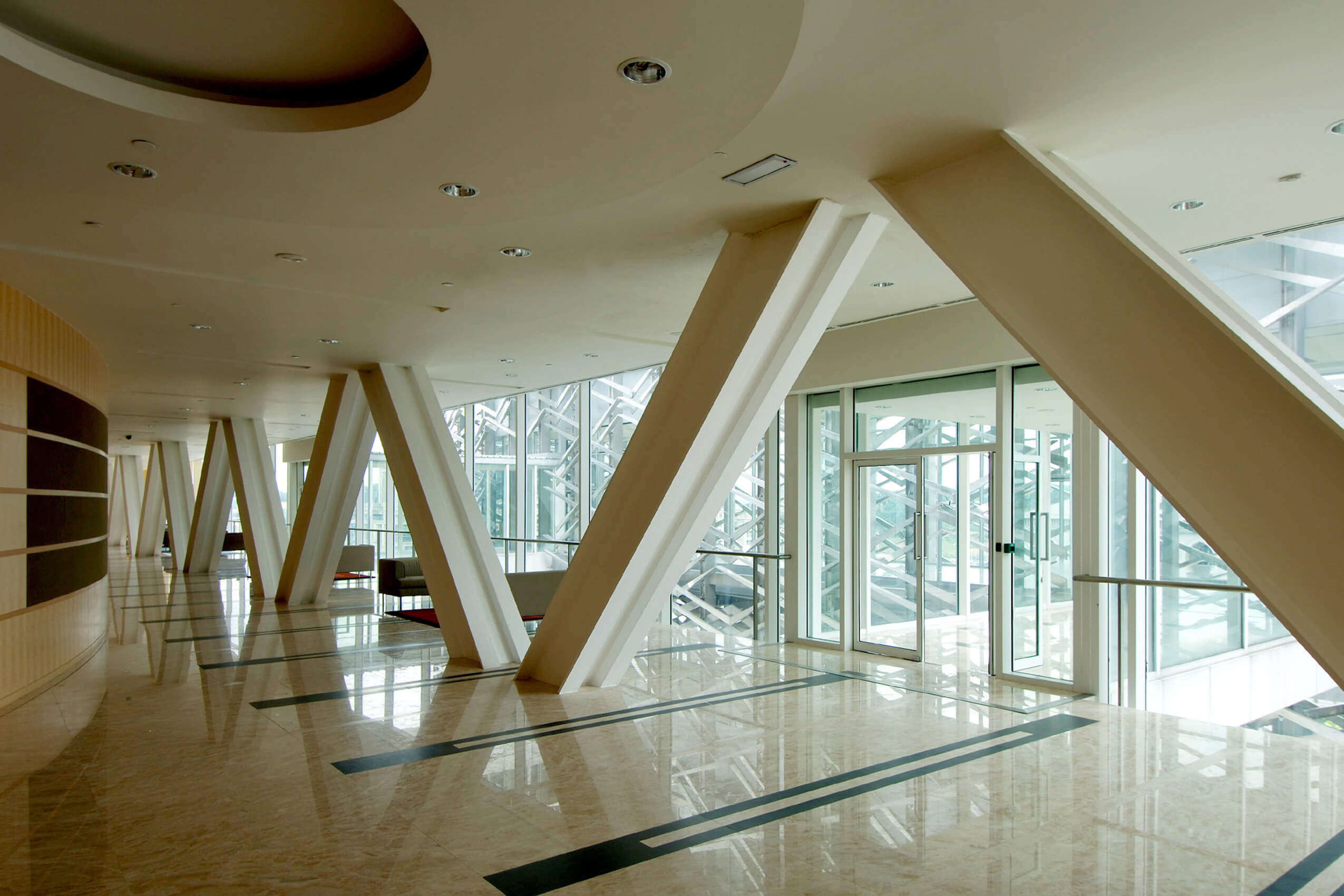
Status
Commande avril 2000 - livraison 2005
Location
Putrajaya / Malaisie
Client
Putrajaya Corporation
Programme
Hôtel de Ville
Area
70.000 m²
Cost
60 M€
Lead consultant
Richez_Associés
Associate architect
AKB
Consulting engineers
T&T + NDY + KAP + RJ Van Santen
Sustainable development
Lumière naturelle + contrôle des apports solaires + modélisation thermique dynamique + façade passive low-tech
Awards
Schindler Design Award for Mobility in Buildings 2006

