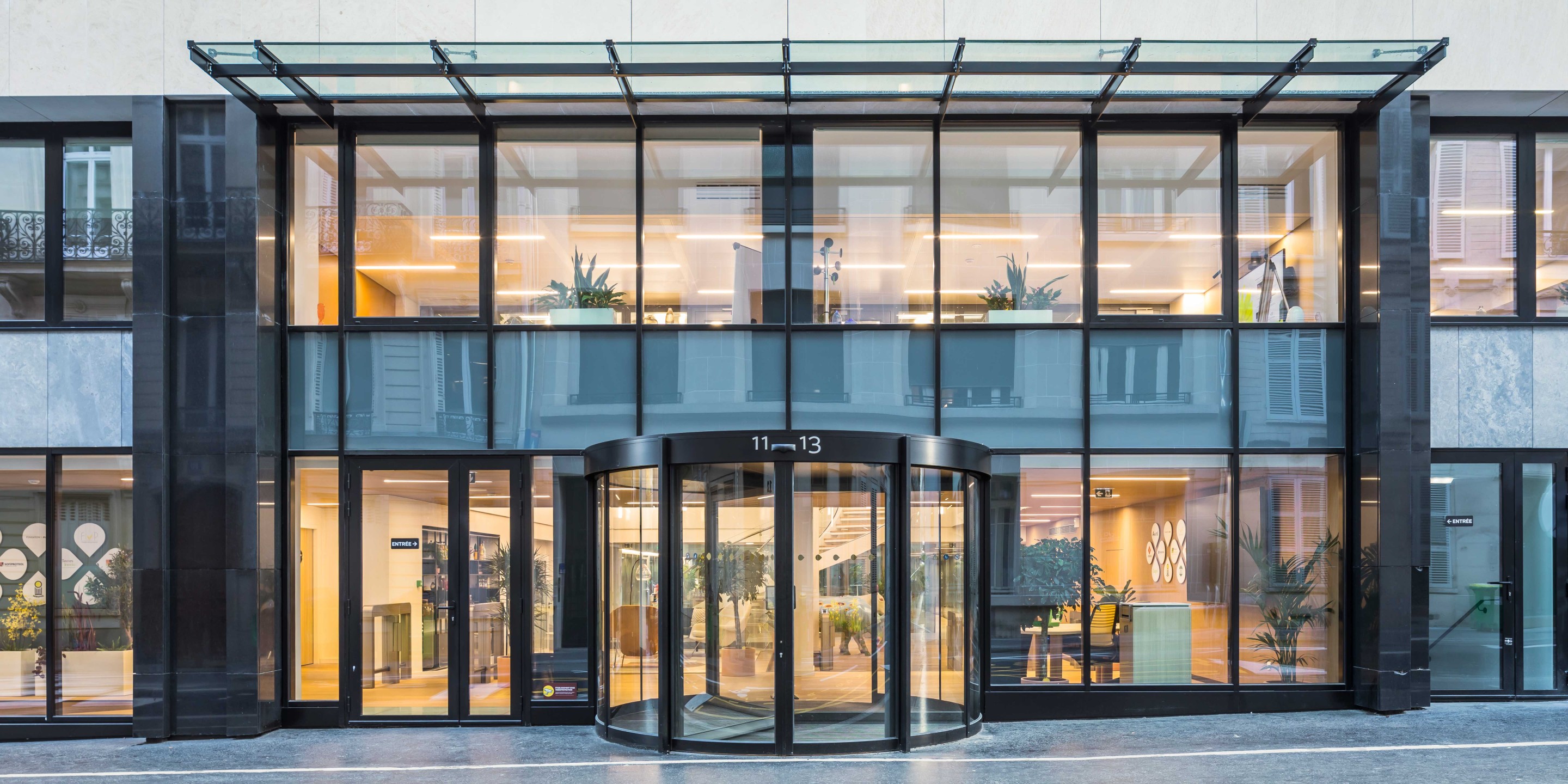
Paris
La métamorphose du siège d’Avril
L’ensemble devient cœur battant et lumineux d’un bâtiment convivial et chaleureux.
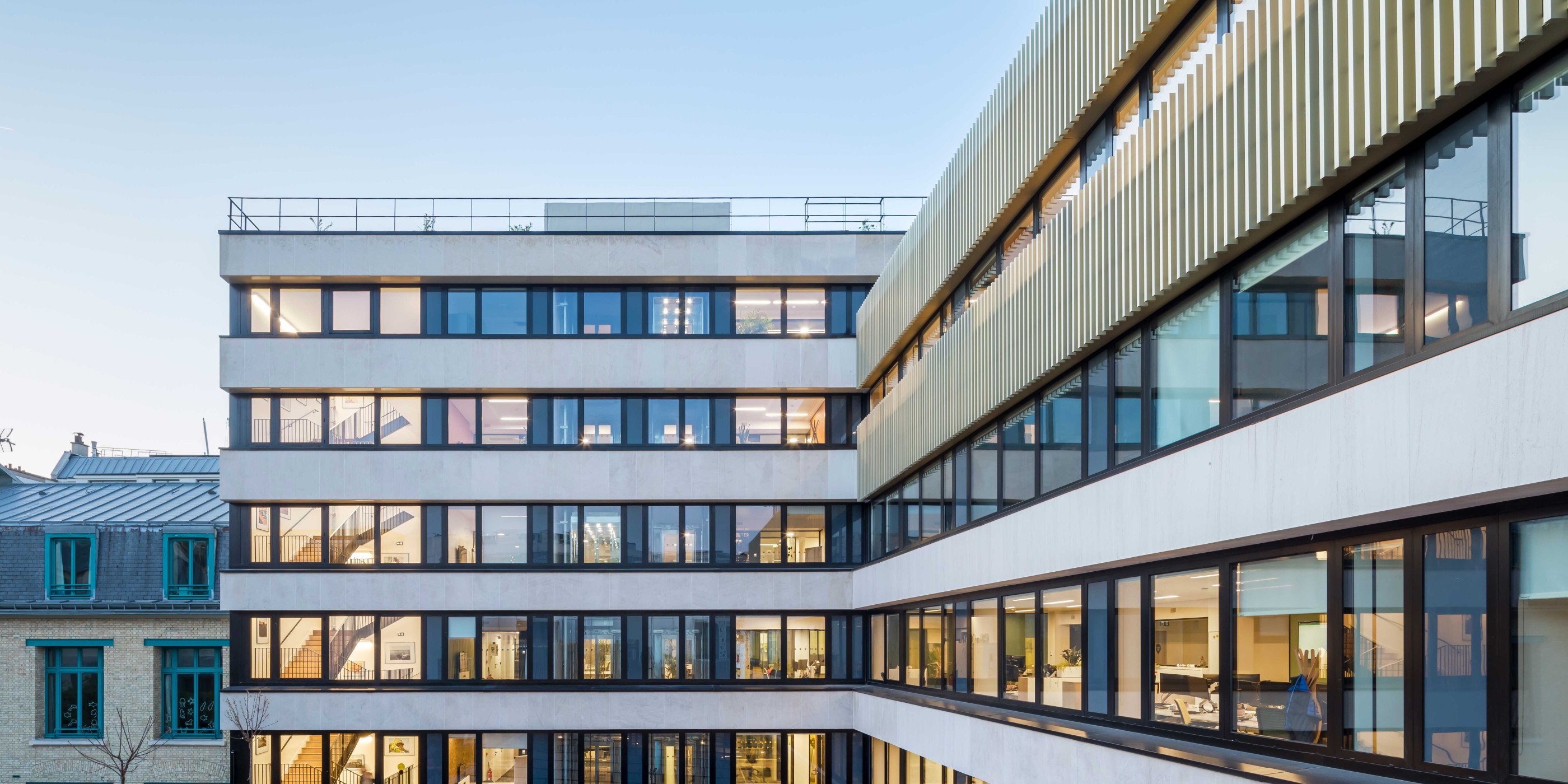
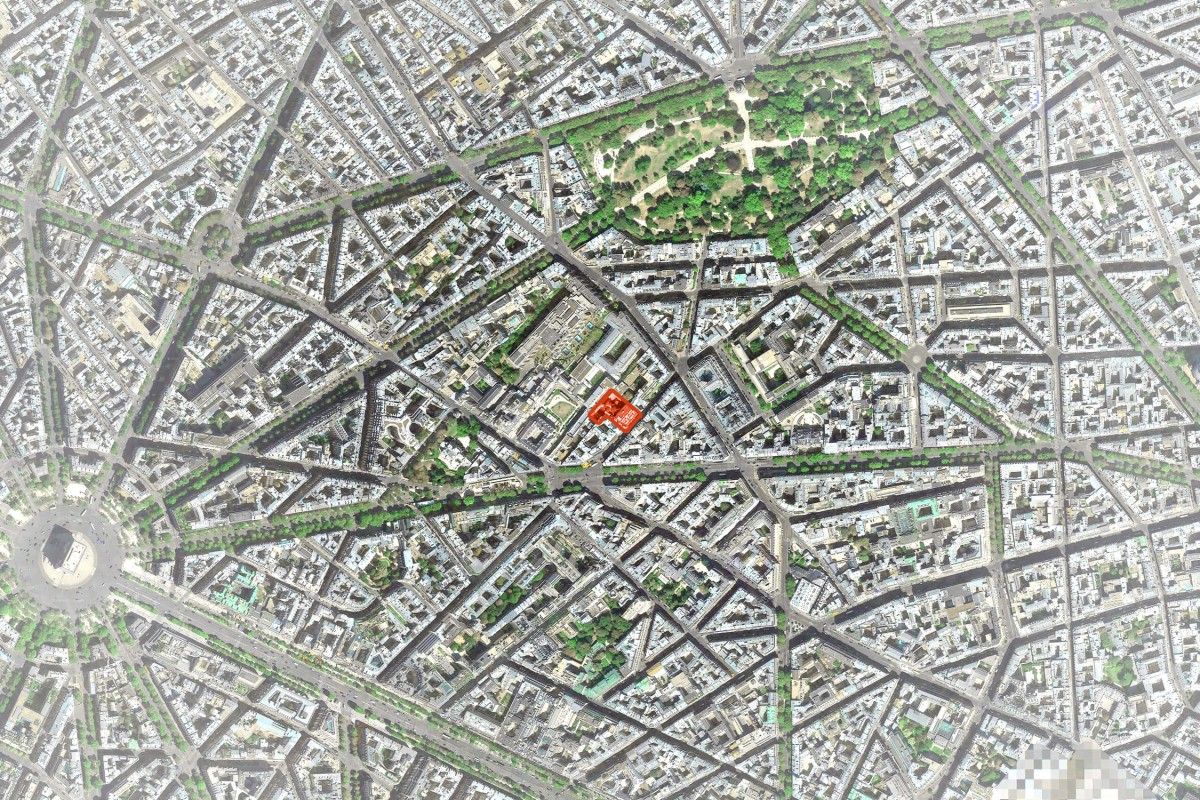
Avril, major de l’agroalimentaire, possède au cœur du triangle d’or un bâtiment de 5.000 m². Un permis obtenu de haute lutte permet de le surélever en construction bois pour 1.000 m².
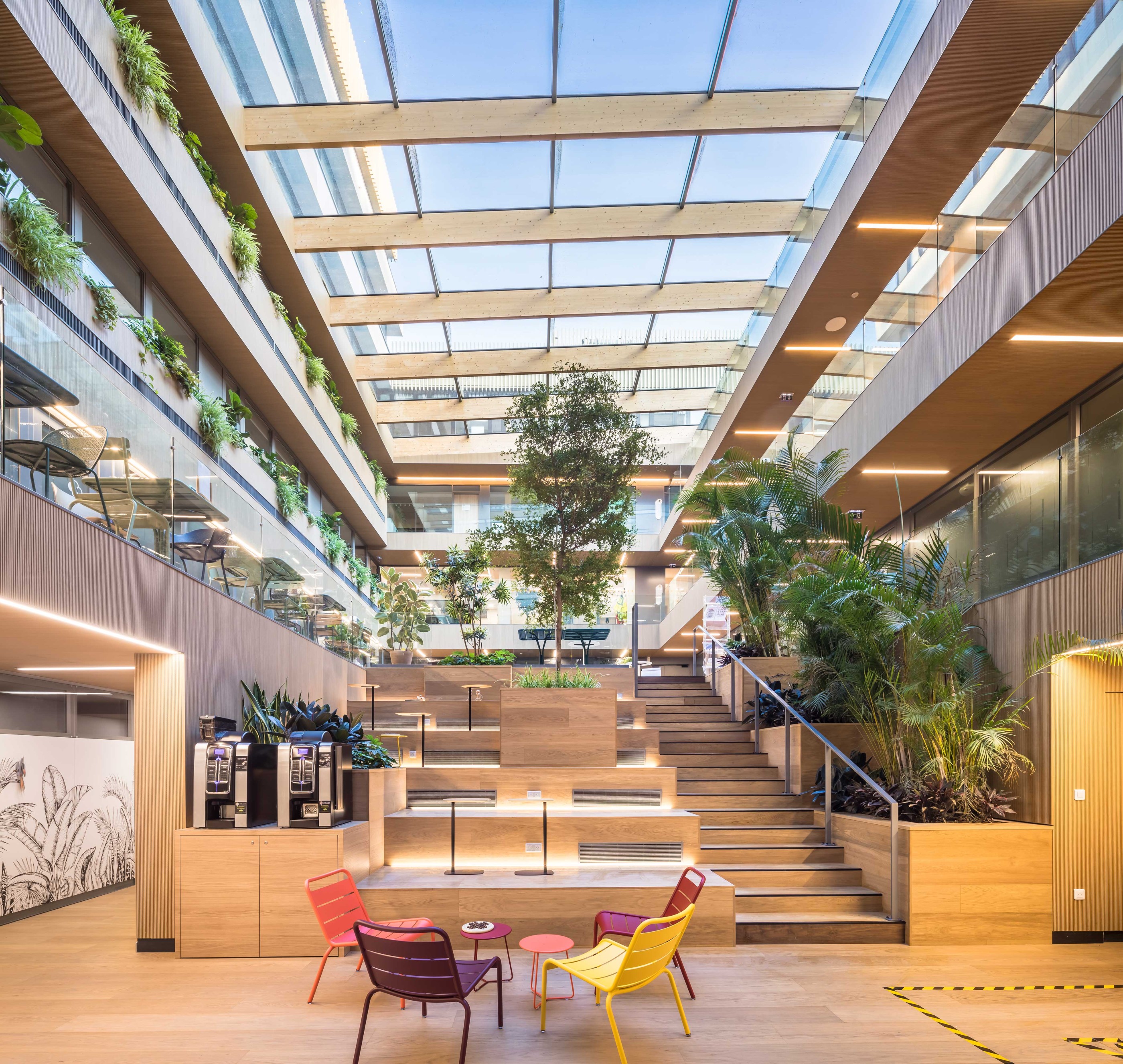

La cour intérieure est couverte d’une verrière et arborée. Son sol en gradins la connecte à l’amphi-théâtre du sous-sol et à la cafétéria centrale.
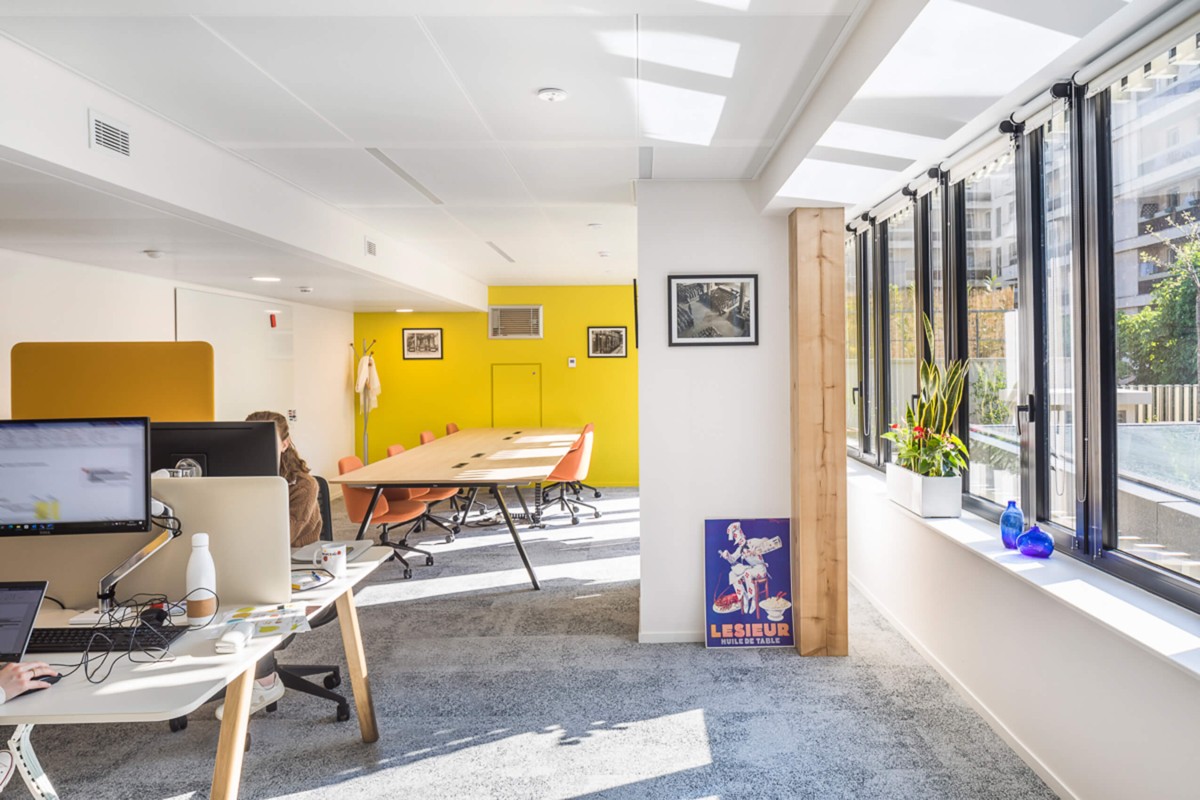
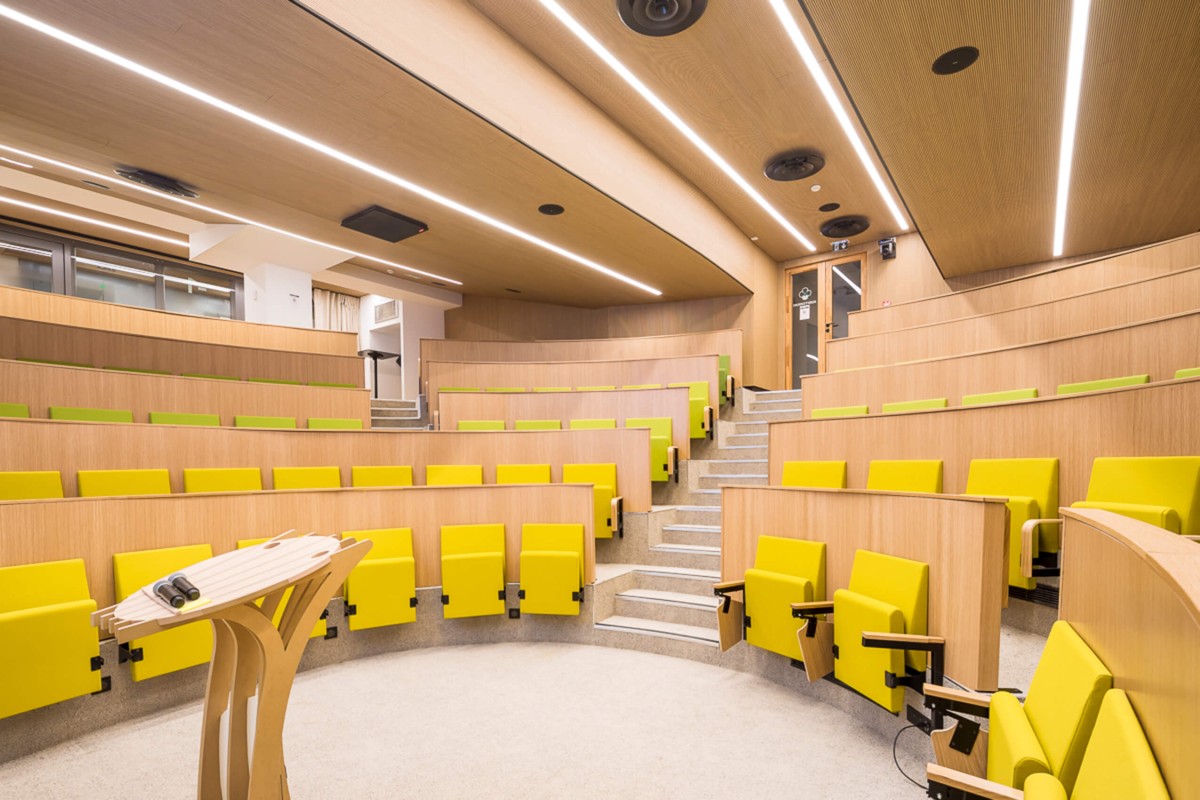
Le chantier est l’occasion de libérer les lieux quelques mois, pour faire peau neuve et augmenter la qualité et la capacité d’accueil de l’existant.
Des ascenseurs panoramiques sont installés ; ils irriguent des plateaux fluides et lumineux, aménagés aux meilleurs standards des nouveaux modes de travail : salles de réunion et lieux de collaboration informelle, espaces d’isolement et de détente complètent les plateaux flex-office.
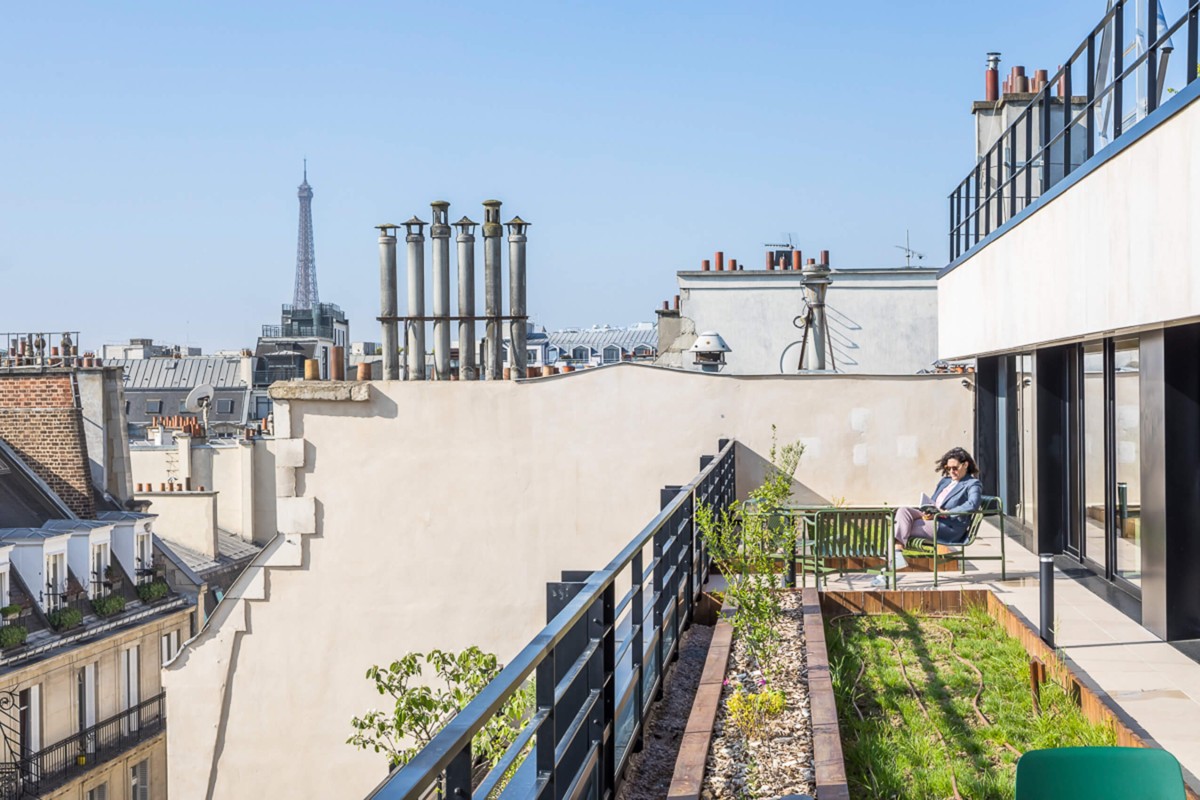

Location
Paris (75)
Status
Chantier 2021 - Livré février 2023
Client
SCI Prolea Immobilier
Programme
Réhabilitation et extension d’un siège social pour 500 collaborateurs, restaurant d’entreprise
Area
6.100 m²
Cost
24 M€
Lead architect
Richez_Associés
Associate architect
Unité, Anthony Rio
Consulting engineers
Ginko & Associés + Somete + Yves Hernot + BEGC + CASSO + Dauchez Payet
Design team
CPI : Legendre + Richez_Associés + Unité
Sustainable development
BREEAM niveau cible: Very Good

