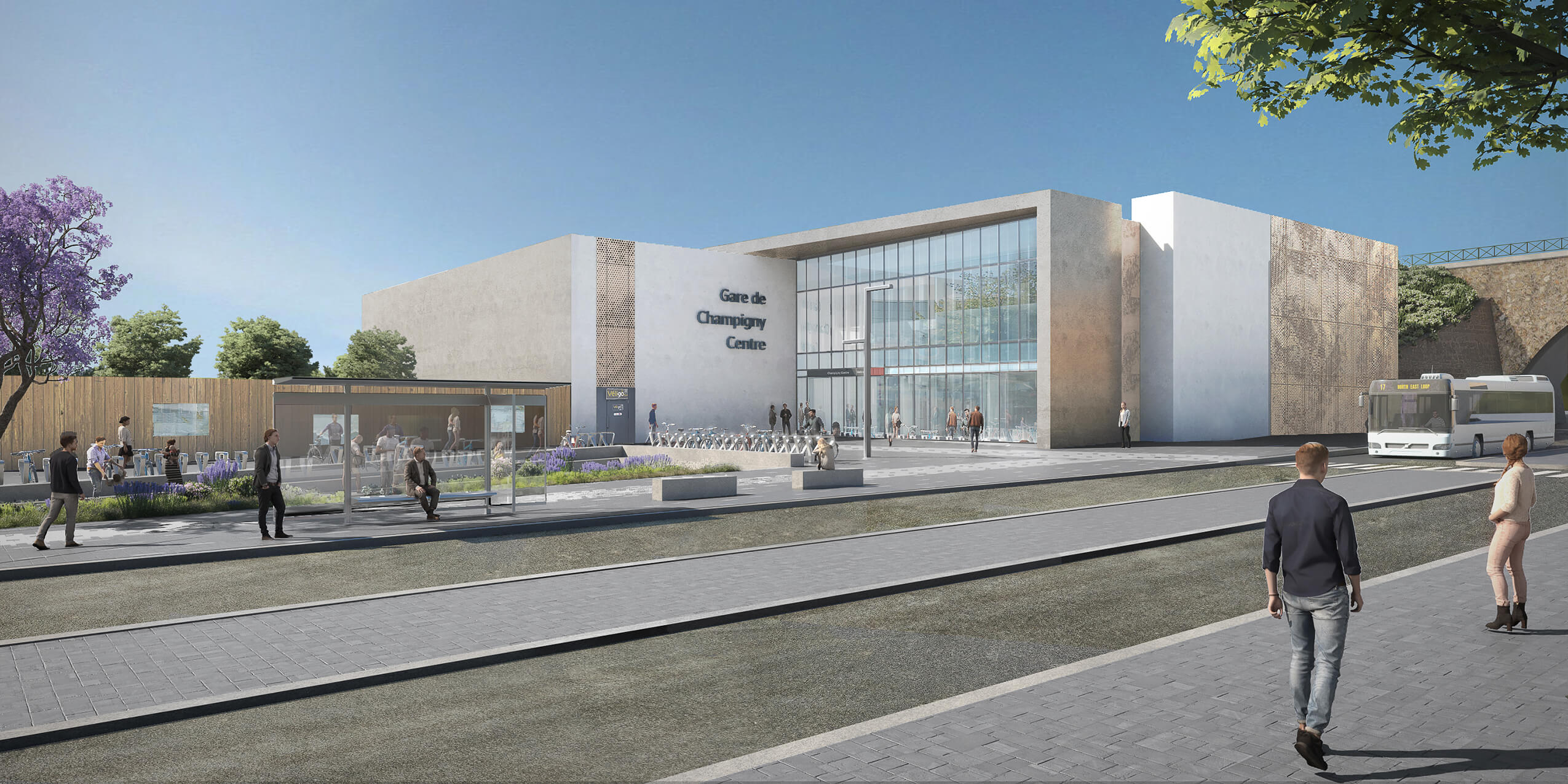
Champigny-sur-Marne
Champigny-Centre station for metro line 15
At the Champigny-Centre station, the south branch, which starts at Noisy-Champs, joins the east branch towards Le Bourget and Pleyel.
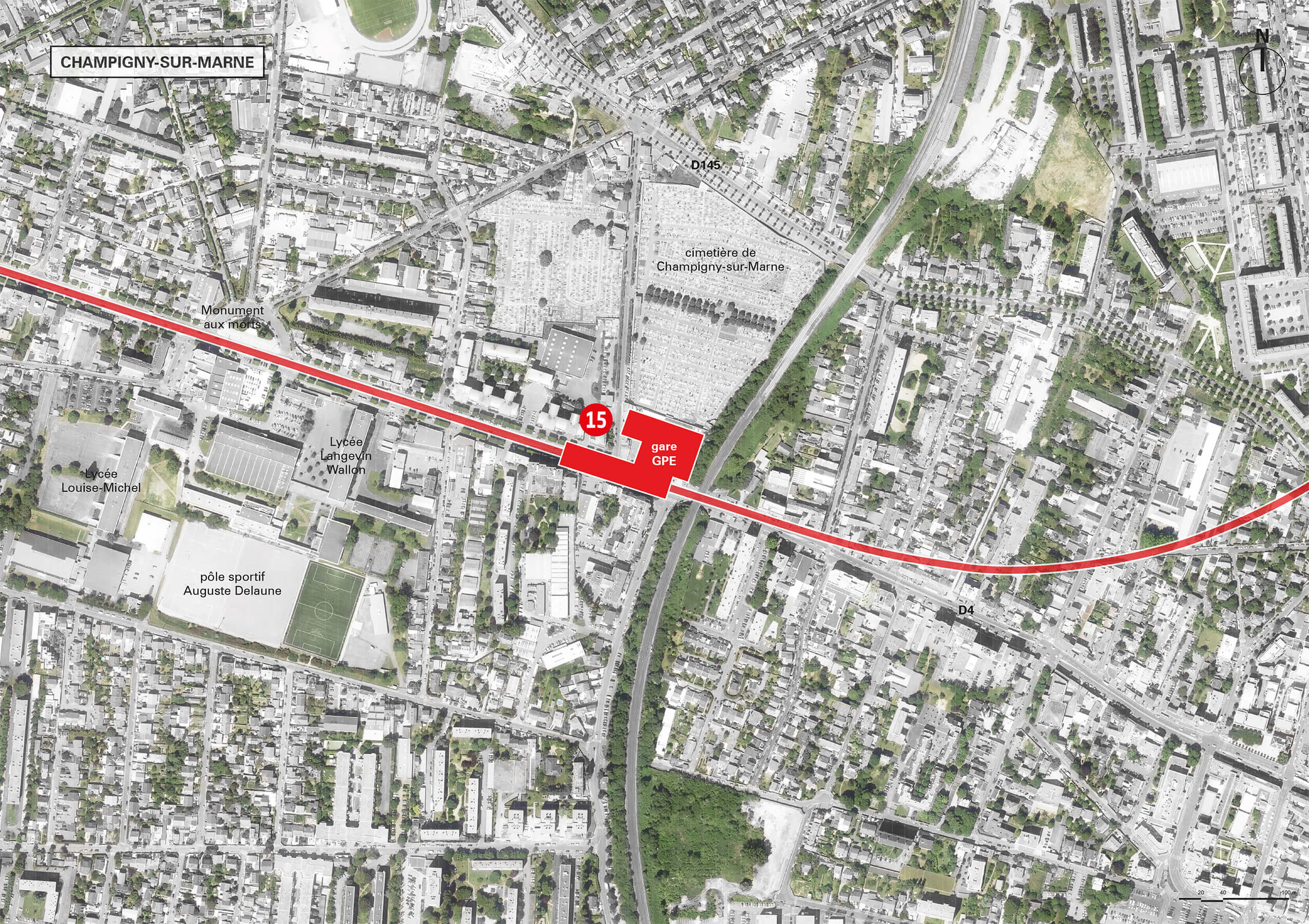
The station is located along the RD4, the former RN4 and major Champigny axis, and at the foot of an embankment that accommodates a ring rail. The millstone rock bridge, where the rail track crosses the RD4, is a city gate that today separates the town hall neighbourhood from the neighbourhoods to the west.
The station will provide Champigny residents access from both sides of the viaduct and, on the west side, a large square lined with shops dominated by a residential tower that landmarks the new station.
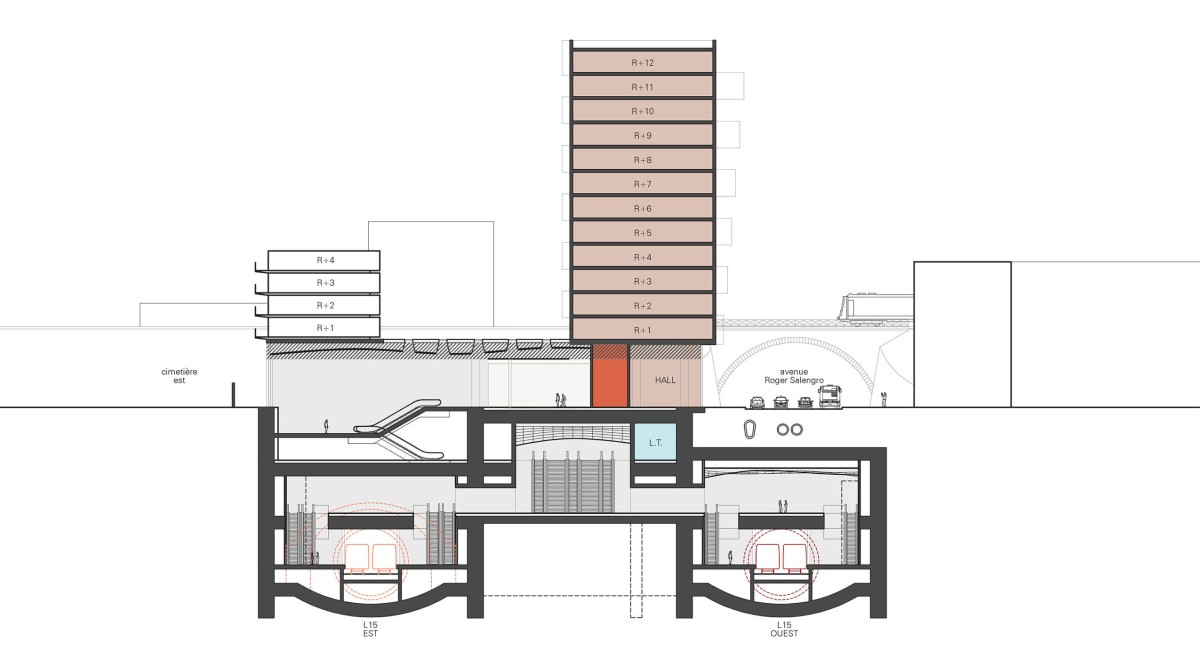
The station interior is inspired by two strong references within the region: the millstone rock, used again as clad-ding, and the flow of the Marne which envelops Champigny, evoked by a metal sheet in the ceiling. The passenger, moving down towards the platform, passes under the sheet that is aligned with precision at the same height as the river which bathes the neighbourhood, 200m to the south.
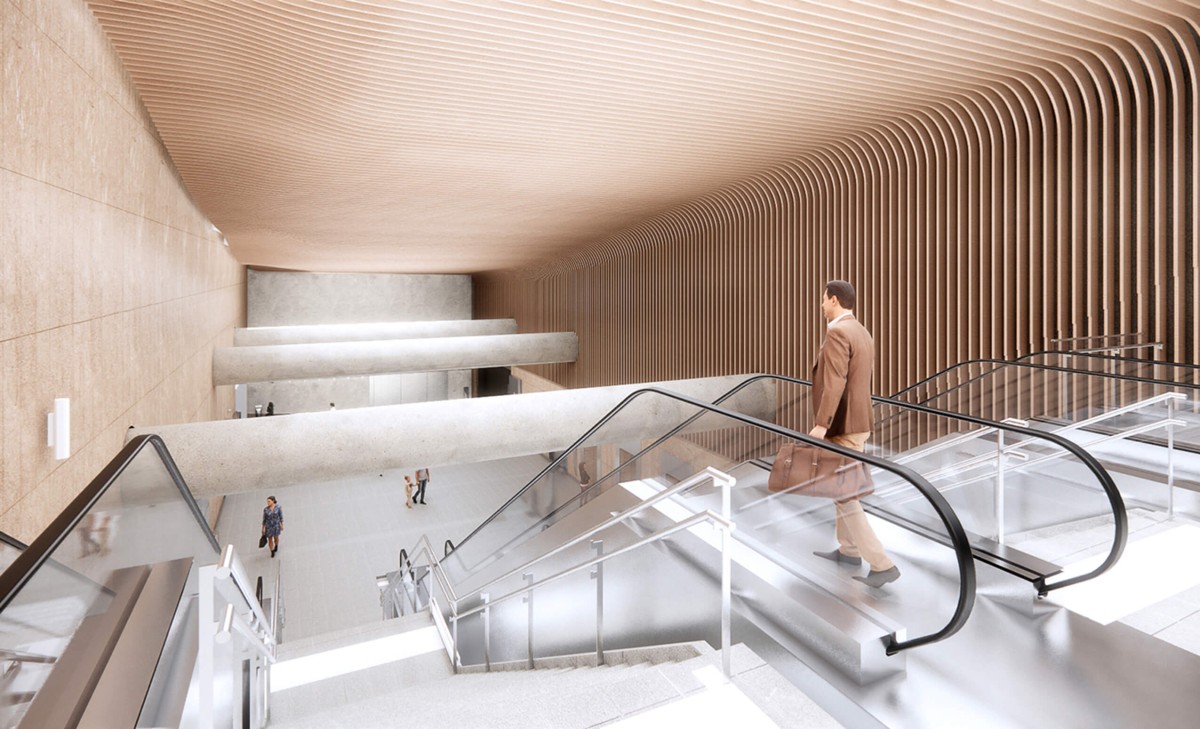
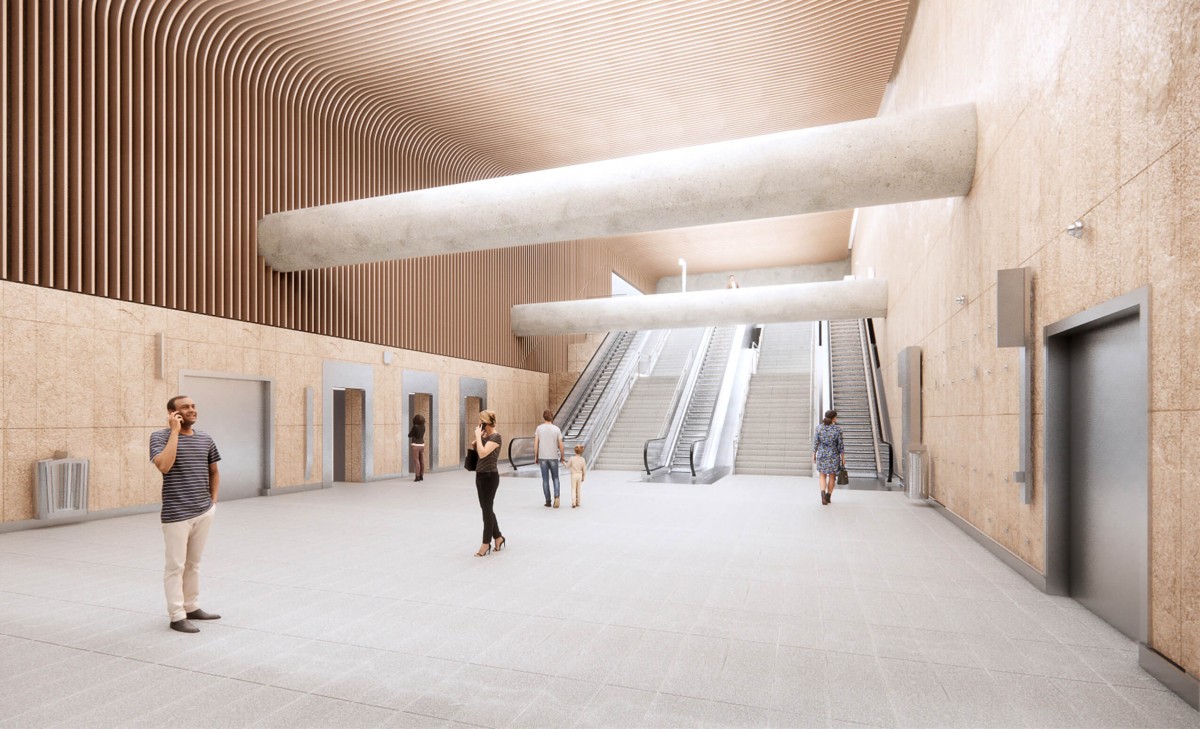
Status
Offre décembre 2012 - études 2014/2019 - livraison prévue 2025
Location
Champigny-sur-Marne (94)
Client
Société du Grand Paris
Programme
Gare du Grand Paris Express de correspondance ligne 15 Est et ligne 15 Sud
Area
19.000 m²
Cost
149 M€
Design team
Systra (mandataire) + Richez_Associés
Awards
Nominée aux BIM d’Or 2016

